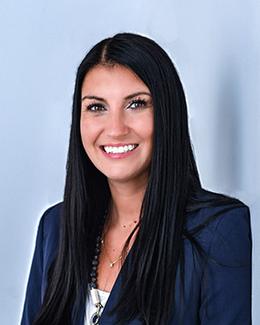$524,900 for Sale
916 tartan trail, bloomfield hills, MI 48304
| Beds 2 | Baths 4 | 1,656 Sqft |
|
1 of 35 |
Property Description
Discover elevated living in this impeccably updated, professionally designed townhouse, nestled within the prestigious, resort-style Heathers Golf Club community. The kitchen blends form and function, featuring a Blanco sink, Brizo faucet with instant hot water, premium water filtration, quartz countertops, hand-crafted tile backsplash, and upgraded KraftMaid upper cabinetry accented with hardware sourced from Herald Wholesale. A stylish breakfast bar, cozy sitting area, and optional breakfast nook offer welcoming spaces for casual dining and conversation. The expansive living room exudes comfort and elegance, centered around a gas fireplace and framed by floor-to-ceiling windows that showcase the peaceful preserve. Adjacent, the dining area opens to a private deck with stunning views, ideal for indoor-outdoor entertaining. Designer lighting from Arhaus and Herald Wholesale enhances the home with understated sophistication. Retreat to the luxurious primary suite, complete with vaulted ceiling, gas fireplace, and calming nature views. The renovated ensuite bath impresses with an oversized dual-sink vanity, soaking tub, walk-in shower, and a spacious walk-in closet. The finished lower level boasts extra living space with a full bath featuring a quartz vanity and walk-in shower, plus an egress window, ideal for a potential third bedroom. Recent updates include newer windows, furnace (2020), Riemer plush carpeting (2021), and 2024 upgrades: sump pump, water heater, and dryer vent clean-out. New roof installed first week of August 2025. Optional membership to The Heathers Club offers access to the clubhouse, dining, golf, tennis, and pool.
General Information
Sale Price: $524,900
Price/SqFt: $317
Status: Active
MLS#: 20251021007
City: bloomfield hills
Post Office: bloomfield hills
Schools: bloomfield hills
County: Oakland
Subdivision: braewyck village occpn 497
Bedrooms:2
Bathrooms:4 (3 full, 1 half)
House Size: 1,656 sq.ft.
Acreage:
Year Built: 1990
Property Type: Condo
Style: Colonial
Features & Room Sizes
Bedroom: 13.00 x 16.00
Bedroom - Primary: 13.00 x 18.00
Bath - Full: 5.00 x 8.00
Bath - Full: 6.00 x 8.00
Bath - Lav: 5.00 x 6.00
Bath - Primary: 10.00 x 13.00
Bonus Room: 20.00 x 22.00
Dining Room: 11.00 x 12.00
Kitchen: 10.00 x 11.00
Laundry Area/Room: 11.00 x 12.00
Paved Road: Paved,Pub. Sidewalk
Garage: 2 Car
Garage Description: Direct Access,Electricity,Door Opener,Attached
Construction: Brick,Wood
Exterior: Brick,Wood
Exterior Misc: Tennis Court,Club House,Grounds Maintenance,Lighting,Private Entry,Pool – Community,Pool - Inground
Fireplaces: 1
Fireplace Description: Gas
Basement: Yes
Basement Description: Finished,Private
Foundation : Basement
Appliances: Built-In Gas Oven,Dishwasher,Dryer,Free-Standing Refrigerator,Gas Cooktop,Microwave,Washer,Free-Standing Ice Maker
Cooling: Ceiling Fan(s),Central Air
Heating: Forced Air
Fuel: Natural Gas
Waste: Public Sewer (Sewer-Sanitary)
Watersource: Public (Municipal)
Tax, Fees & Legal
Home warranty: No
Est. Summer Taxes: $4,562
Est. Winter Taxes: $4,511
HOA fees: 1
HOA fees Period: Monthly
Legal Description: T2N, R10E, SEC 2 OAKLAND COUNTY CONDOMINIUM PLAN NO 497 BRAEWYCK VILLAGE UNIT 200 L 9967 P 239 5-12-89 FR 400-005

IDX provided courtesy of Realcomp II Ltd. via Tremaine Real Estate and Realcomp II Ltd, ©2025 Realcomp II Ltd. Shareholders
Listing By: Natalie Vermeulen of DOBI Real Estate, Phone: (248) 385-3350

