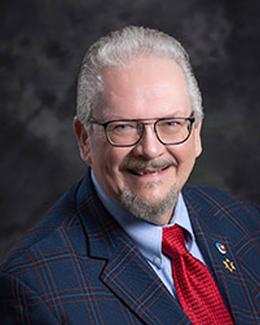$59,900 for Sale
772 hawick circle, mt. morris, MI 48458
| Beds 3 | Baths 2 | 1,904 Sqft |
|
1 of 25 |
Property Description
Welcome to Highland park. This 1904 sq ft manufactured home features 3 bedrooms, 2 bathrooms and tons of natural light and great water views . This home offers an inviting open concept floor plan, seamlessly connecting the spacious living room to the kitchen and dining area, perfect for both everyday living and entertaining. . The master bedroom includes a luxurious en-suite bathroom featuring a large soaking tub and a separate shower. This well-designed space also offers convenient access to the laundry room, which connects to the kitchen, enhancing both practicality and flow within the home. On the opposite side of the home, you'll find additional bedrooms and a full bathroom. All three bedrooms have ample closet space, providing plenty of storage and comfort for family or guests. Additionally the property includes a Garage carport and large back deck , perfect for relaxing .
General Information
Sale Price: $59,900
Price/SqFt: $31
Status: Active
MLS#: 20250004474
City: genesee twp
Post Office: mt. morris
Schools: mt. morris
County: Genesee
Acres: 0
Lot Dimensions: 28 x 64
Bedrooms:3
Bathrooms:2 (2 full, 0 half)
House Size: 1,904 sq.ft.
Acreage:
Year Built: 1999
Property Type: Single Family
Style: Manufactured w/o Land
Features & Room Sizes
Bedroom: 10.00 x 12.00
Bedroom: 11.00 x 12.00
Bedroom - Primary: 13.00 x 16.00
Bath - Full: 10.00 x 13.00
Bath - Full: 7.00 x 5.00
Dining Room: 12.00 x 12.00
Family Room: 13.00 x 22.00
Kitchen: 11.00 x 12.00
Laundry Area/Room: 7.00 x 8.00
Living Room: 14.00 x 18.00
Paved Road: Paved
Garage: No Garage
Garage Description: Carport
Construction: Vinyl
Exterior: Vinyl
Fireplaces: 1
Fireplace Description: Gas
Basement: No
Foundation : Slab
Appliances: Dishwasher,Dryer,Free-Standing Electric Range,Free-Standing Refrigerator,Microwave,Washer
Cooling: Ceiling Fan(s),Central Air
Heating: Forced Air
Fuel: Natural Gas
Waste: Public Sewer (Sewer-Sanitary)
Watersource: Public (Municipal)
Tax, Fees & Legal
Home warranty: No
Est. Summer Taxes: $0
Est. Winter Taxes: $0
HOA fees: 1
HOA fees Period: Monthly
Legal Description: E 1/2 OF SW 1/4 & W 1/2 OF W 1/2 OF SE 1/4 EXCEPT FERGUSON M ANOR & A PARCEL OF LAND BEG W 453.15 FT & N 0 DEG 30 MIN E 7 54.5 FT FROM SE COR OF SW 1/4 OF SE 1/4 TH N 0 DEG 39 MIN E 42 5.5 FT TH W 220.35 FT TH S 0 DEG 39 MIN W 876 FT TH E 115.5 FT TH N 450.5 FT TH E 104.85 FT TO PL OF BEG & A PARCEL OF LAND B EG N 89 DEG 17 MIN 41 SEC W 19 77.94 FT & S 0 DEG 12 MIN 06 SEC E 1334.63 FT FROM E 1/4 COR OF SEC TH S 89 DEG 11 MIN 14 SEC E 574.40 FT TH S 0 DEG 0 MIN 41 SE C E 132 FT TH N 89 DEG 11 MIN 12 SEC W 573.96 FT TH N 0 DEG 12 M IN 06 SEC W 132 FT TO PL OF BE G SEC 5 T8N R7E

IDX provided courtesy of Realcomp II Ltd. via Tremaine Real Estate and Realcomp II Ltd, ©2025 Realcomp II Ltd. Shareholders
Listing By: Thomas C Farrell of Crown Real Estate Group, Phone: (810) 644-7790

