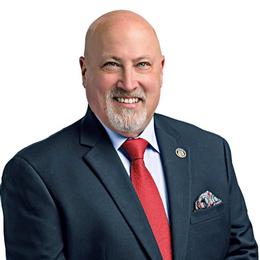$849,000 for Sale
685 trinway drive, troy, MI 48085
| Beds 4 | Baths 4 | 3,367 Sqft | 1.00 Acres |
|
1 of 48 |
Property Description
Fantastic, light filled custom home on 1 acre lot. This park-like setting feels like the country but you are right in the heart of Troy. Welcoming entry leads to 2-story foyer and Great Room which features oversized windows overlooking the lush front yard. Oversized white Kitchen with granite, professional style range and planning center. Spacious Nook with access to the brand new deck and incredible backyard. The Family room is adjacent to the kitchen, with clear sight lines, built-ins and a gas fireplace. Upstairs, the primary bedroom is light filled and spacious, and features a large ensuite bath with dual sinks, towel warmer, jetted tub and separate shower. 3 additional guest rooms all with ample space. The finished lower level comes complete with a theater room with tiered seating, built in projector, screen and sound system, sauna, full bath and flex room - perfect for a gym or home office. Oversized 3.5 car garage will fit all the toys. New roof, gutters and downspouts 2025, new deck late 2024.
General Information
Sale Price: $849,000
Price/SqFt: $252
Status: Active
MLS#: 20250000945
City: troy
Post Office: troy
Schools: troy
County: Oakland
Subdivision: crystal springs sub no 1 - troy
Acres: 1
Lot Dimensions: 105.00 x 225.00
Bedrooms:4
Bathrooms:4 (3 full, 1 half)
House Size: 3,367 sq.ft.
Acreage: 1 est.
Year Built: 1995
Property Type: Single Family
Style: Colonial
Features & Room Sizes
Bedroom:
Bedroom:
Bedroom:
Bedroom:
Bedroom:
Bedroom:
Bedroom - Primary:
Bedroom - Primary:
Bath - Full:
Bath - Full:
Bath - Full:
Bath - Lav:
Bath - Lav:
Bath - Primary:
Bath - Primary:
Breakfast Nook/Room:
Breakfast Nook/Room:
Dining Room:
Family Room:
Family Room:
Flex Room:
Great Room:
Great Room:
Kitchen:
Kitchen:
Laundry Area/Room:
Laundry Area/Room:
Living Room:
Media Room (Home Theater):
Other:
Other:
Other:
Other:
Other:
Paved Road: Paved
Garage: 3.5 Car
Garage Description: Side Entrance,Direct Access,Electricity,Door Opener,Attached
Construction: Brick
Exterior: Brick
Exterior Misc: Lighting
Fireplaces: 1
Fireplace Description: Gas
Basement: Yes
Basement Description: Finished
Foundation : Basement
Appliances: Dishwasher,Disposal,Dryer,Free-Standing Gas Range,Free-Standing Refrigerator,Microwave,Washer
Cooling: Ceiling Fan(s),Central Air
Heating: Forced Air
Fuel: Natural Gas
Waste: Public Sewer (Sewer-Sanitary)
Watersource: Public (Municipal)
Tax, Fees & Legal
Home warranty: No
Est. Summer Taxes: $5,696
Est. Winter Taxes: $1,244
Legal Description: T2N, R11E, SEC 10 CRYSTAL SPRINGS SUB NO 1 LOTS 99 & 100

IDX provided courtesy of Realcomp II Ltd. via Tremaine Real Estate and Realcomp II Ltd, ©2025 Realcomp II Ltd. Shareholders
Listing By: Joanna Darmanin of KW Metro, Phone: (248) 288-3500

