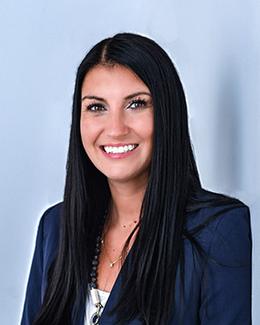$189,000 for Sale
41482 paw paw road, paw paw, MI 49079
| Beds 4 | Baths 1 | 1,792 Sqft | 7.92 Acres |
|
1 of 1 |
Property Description
This charming 4-bedroom, 1-bathroom farmhouse, nestled on 8 picturesque acres in Paw Paw, Michigan, is brimming with potential and ready for your personal touch. With 1,792 square feet of living space, the home features a spacious layout that includes a large living room with high ceilings and plenty of natural light from the numerous large windows. The main level offers the convenience of a bedroom, a laundry room, and a versatile office area--perfect for working from home. The galley-style kitchen provides a functional space for meal preparation and cooking. Outside, you'll find a fenced-in courtyard, ideal for gatherings, along with an enclosed front porch and a covered rear entrance for relaxing and enjoying the serene country views. The mostly fenced property is a mixture of soft andhardwoods, providing ample privacy, while the open land offers endless possibilities for gardening, hobbies, or starting a small farm. Outbuildings include a 24 x 40 pole barn, providing ample storage and workspace, along with fenced animal pens and a chicken coop ready for your approved animals. Although the home is a fixer-upper, it offers a wonderful canvas to create your dream farmhouse. The recently updated electrical service ensures modern convenience. Located close to public access for 3 Mile Lake and within the sought-after Paw Paw Schools district, this property also offers easy access to I-94 and M-51, making commuting a breeze. This is the perfect opportunity for those seeking a rural lifestyle with the convenience of nearby amenitiesschedule a showing today to make this farmhouse your own! Any offers of that include financing must be a Rehabilitation type of financing.
General Information
Sale Price: $189,000
Price/SqFt: $105
Status: Active
MLS#: 59024043190
City: paw paw twp
Post Office: paw paw
Schools: paw paw
County: Van Buren
Acres: 7.92
Lot Dimensions: Irregular, See Plat Map
Bedrooms:4
Bathrooms:1 (1 full, 0 half)
House Size: 1,792 sq.ft.
Acreage: 7.92 est.
Year Built: 1925
Property Type: Single Family
Style: Farmhouse
Features & Room Sizes
Bedroom: 8 x 16
Bedroom: 13 x 15
Bedroom: 12 x 24
Bedroom - Primary: 14 x 15
Bath - Primary: 11 x 6
Dining Room: 11 x 13
Kitchen: 9 x 18
Laundry Area/Room: 18 x 13
Living Room: 15 x 13
Other: 9 x 8
Paved Road: Paved
Garage Description: Detached
Construction: Vinyl
Exterior: Vinyl
Exterior Misc: Fenced
Basement: Yes
Foundation : Basement,Partial Basement
Appliances: Range/Stove,Refrigerator
Cooling: Ceiling Fan(s),Central Air
Heating: Forced Air
Fuel: Natural Gas
Waste: Septic Tank (Existing)
Watersource: Well (Existing)
Tax, Fees & Legal
Est. Summer Taxes: $2,699
HOA fees:
Legal Description: 753-231 1258-844 381-A1 28-3-14 COM AT W 1/4 PT, TH S 89 DEG 21' E ALG E & W 1/4 L 366.02', TH N PAR TO W L OF NW 1/4 450' TO BEG, TH N PAR TO W L OF NW 1/4 221.95', TH N 87 DEG 03' E 497.62', TH N 68 DEG 49' 30'' E 262.66' TH N 11 DEG 13' 30'' E 140', TH N 55 DEG 50' E 241.13', TH S 21 DEG 44' E 384' TO CEN L OF OLD DECATUR RD, TH S 64 DEG 22' W ALG SD CEN L 177.15', TH S 0 DEG 38' E ON 1/8 L 192

IDX provided courtesy of Realcomp II Ltd. via Tremaine Real Estate and Montcalm County Association of REALTORS®, ©2024 Realcomp II Ltd. Shareholders
Listing By: Jim Vanas of Legacy Real Estate, Phone:

