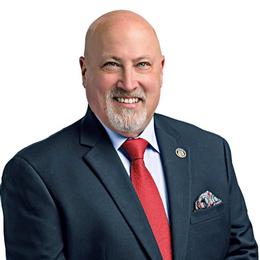$230,000 for Sale
28555 pickford street, livonia, MI 48152
| Beds 3 | Baths 2 | 1,215 Sqft | 0.55 Acres |
|
1 of 21 |
Property Description
Country Living in the City in this Desirable Ranch Home! This rare fenced half acre lot in the heart of Livonia offers the perfect blend of space, convenience & charm. Enjoy the benefits of country living while being just minutes away from endless shopping, dining & major highways. The home features a flowing floor plan with a spacious living room that opens to a formal dining room that is perfect for gatherings. The updated kitchen includes ample cabinet & counter space, a double sink, and stainless steel appliances to include a Kitchen Aid gas stove with a double oven. A breakfast nook offers flexibility as an additional seating area, office space or second dining area. Door walls from the kitchen, dining & living room offer great natural light & lead to a large deck that is ideal for outdoor cooking & entertaining. The primary bedroom includes a private half-bath, while the full bathroom has been renovated with ceramic tile and a soaking tub. A spiral staircase leads to a potential third bedroom (no closet) and is currently used as an office. The laundry room adds convenience with extra storage & a laundry tub. The three-car garage is a standout feature, complete with a furnace and potbelly stove for heat, an office space, and a workshop with a separate electrical panel. The third bay of the garage is finished with pine paneling & a skylight making the garage both functional with endless possibilities. Additional storage is available in the backyard shed. The exterior of the home is low-maintenance with vinyl siding and the roof was replaced in 2020/2022. An upgraded instant hot water tank adds modern efficiency. This home is priced to sell and ready for its next owners. Don’t miss your chance to own this unique home in the heart of Livonia!
General Information
Sale Price: $230,000
Price/SqFt: $189
Status: Active
MLS#: 20250005489
City: livonia
Post Office: livonia
Schools: livonia
County: Wayne
Acres: 0.55
Lot Dimensions: 80.00 x 300.00
Bedrooms:3
Bathrooms:2 (1 full, 1 half)
House Size: 1,215 sq.ft.
Acreage: 0.55 est.
Year Built: 1939
Property Type: Single Family
Style: Ranch
Features & Room Sizes
Bedroom:
Bedroom:
Bedroom - Primary:
Bath - Full:
Bath - Primary:
Bath - Primary Lav:
Breakfast Nook/Room:
Dining Room:
Kitchen:
Laundry Area/Room:
Living Room:
Paved Road: Paved
Garage: 3 Car
Garage Description: Electricity,Heated,Workshop,Detached
Construction: Aluminum
Exterior: Aluminum
Exterior Misc: Fenced
Basement: No
Foundation : Crawl
Appliances: Dishwasher,Free-Standing Gas Oven,Free-Standing Refrigerator
Cooling: Central Air
Heating: Forced Air
Fuel: Natural Gas
Waste: Public Sewer (Sewer-Sanitary)
Watersource: Public (Municipal)
Tax, Fees & Legal
Home warranty: No
Est. Summer Taxes: $2,078
Est. Winter Taxes: $1,672
Legal Description: THE E 1/2 OF THE E 1/2 OF THE SW 1/4 OF THE NW 1/4 OF THE SE 1/4 OF THE NW 1/4 OF SEC 12 EXCEPT THE N 30 FT THEREOF .57 ACRE

IDX provided courtesy of Realcomp II Ltd. via Tremaine Real Estate and Realcomp II Ltd, ©2025 Realcomp II Ltd. Shareholders
Listing By: Michelle R Klump of KW Showcase Realty, Phone: (248) 360-2900

