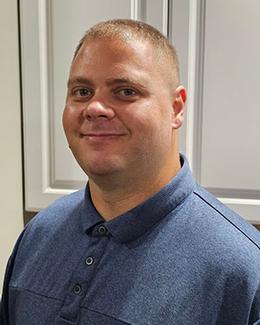$1,550,000 for Sale
2521 n vermont avenue, royal oak, MI 48073
| Beds 5 | Baths 5 | 3,527 Sqft | 0.19 Acres |
|
1 of 1 |
Property Description
Offered by Ideal Builders \ Architecture by Brian Neeper. Discover an extraordinary opportunity to own a brand-new, custom-designed home backing directly onto Red Run Golf Course. Situated on a picturesque lot with sweeping fairway views, this to-be-built residence combines modern luxury with timeless architecture in one of Royal Oak's most sought-after locations. This thoughtfully crafted home will offer over 3,500 square feet of refined living space, featuring 5 bedrooms, 4.5 baths, and an open-concept floor plan ideal for both entertaining and everyday living. Highlights include 9-foot ceilings, wide-plank hardwood floors, and expansive windows that frame the serene golf course landscape. The chef's kitchen will boast custom cabinetry, a spacious island, walk-in pantry, and premiumThermador appliances. Upstairs, the vaulted primary suite will offer panoramic views, a spa-like bath, and separate oversized owner's closets. Additional features include a second-floor laundry room, home library, mudroom with built-in storage, 2.5-car attached garage, and finished basement prepped for golf simulator. Step out back to a covered terraceperfect for relaxing and entertaining while overlooking the greens. With impeccable design by Brian Neeper Architecture and the craftsmanship of Ideal Builders, this is a rare chance to personalize your dream home in a location that truly elevates lifestyle. Plans and finishes can be customized.
General Information
Sale Price: $1,550,000
Price/SqFt: $439
Status: Active
MLS#: 81025038657
City: royal oak
Post Office: royal oak
Schools: royal oak
County: Oakland
Acres: 0.19
Lot Dimensions: 59.00X141.39
Bedrooms:5
Bathrooms:5 (4 full, 1 half)
House Size: 3,527 sq.ft.
Acreage: 0.19 est.
Year Built: 2025
Property Type: Single Family
Style: Colonial
Features & Room Sizes
Bedroom: x
Bedroom: x
Bedroom: x
Bedroom: x
Bedroom - Primary: x
Bath - Full: x
Bath - Full: x
Bath - Full: x
Bath - Lav: x
Bath - Primary: x
Family Room: x
Great Room: x
Kitchen: x
Laundry Area/Room: x
Other: x
Other: x
Other: x
Paved Road: Paved
Garage Description: Door Opener,Attached
Construction: Brick,Stone
Exterior: Brick,Stone
Exterior Misc: Fenced
Fireplaces: 1
Basement: Yes
Foundation : Basement
Appliances: Built-In Gas Oven,Dishwasher,Disposal,Double Oven,Microwave,Refrigerator,Bar Fridge
Cooling: Central Air
Heating: Forced Air
Fuel: Natural Gas
Waste: Public Sewer (Sewer-Sanitary)
Watersource: Public (Municipal)
Tax, Fees & Legal
Home warranty: Yes
Est. Summer Taxes: $4,235
HOA fees:
Legal Description: T1N, R11E, SEC 10 RED RUN GOLF SUB N 3 FT OF LOT 624 & S 56 FT OF LOT 625

IDX provided courtesy of Realcomp II Ltd. via Tremaine Real Estate and Greater Metropolitan Association of REALTORS®, ©2025 Realcomp II Ltd. Shareholders
Listing By: Melissa Potash of Shain Park, REALTORS, Phone: (248) 633-8520

