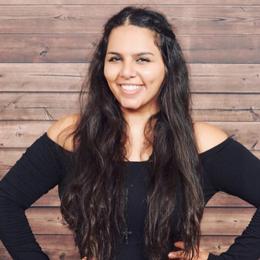$525,000 for Sale
2485 wildbrook run, bloomfield hills, MI 48304
| Beds 2 | Baths 4 | 1,536 Sqft |
|
1 of 42 |
Property Description
Welcome to the Heathers- a sought after community in Oakland County with public pool. and clubhouse. Your private entry is bathed in light with a bright neutral palette. Wood floors throughout the first level,. The unit is surrounded by nature which the windows and doors spotlight. Upper and lower spaces have newer carpet and ample rooms and storage. There are a couple of bonus areas in the lower level- a work/storgage area with epoxy flooring, a bar/wine storage area and a carpeted reading or exercise nook, and an office or craft spcae or library with storage. There is a FF laundry with front loaders, and a mud room, entry closet. Two gas fireplaces- in the primary suite and LR. Check it out- you won't be disappointed. Open house Sunday July 13 at noon -230 pm.
General Information
Sale Price: $525,000
Price/SqFt: $342
Status: Active
MLS#: 81025023415
City: bloomfield twp
Post Office: bloomfield hills
Schools: bloomfield hills
County: Oakland
Subdivision: braewyck village
Acres: 0
Bedrooms:2
Bathrooms:4 (3 full, 1 half)
House Size: 1,536 sq.ft.
Acreage:
Year Built: 1989
Property Type: Condo
Style: Townhouse
Features & Room Sizes
Bedroom: 13.00 x 15.00
Bedroom: 13.00 x 15.00
Bedroom: 13.00 x 15.00
Bedroom - Primary: 18.00 x 13.00
Bedroom - Primary: 18.00 x 13.00
Bedroom - Primary: 18.00 x 13.00
Bath - Full: x
Bath - Full: x
Bath - Full: x
Bath - Lav: x
Bath - Primary: x
Bath - Primary: x
Bath - Primary: x
Family Room: 13.00 x 18.00
Family Room: 13.00 x 18.00
Family Room: 13.00 x 18.00
Kitchen: 19.00 x 10.00
Kitchen: 19.00 x 10.00
Kitchen: 19.00 x 10.00
Laundry Area/Room: 5.00 x 6.00
Laundry Area/Room: 5.00 x 6.00
Laundry Area/Room: 5.00 x 6.00
Living Room: 18.00 x 13.00
Living Room: 18.00 x 13.00
Living Room: 18.00 x 13.00
Other: 12.00 x 11.00
Other: 10.00 x 6.00
Other: 10.00 x 10.00
Other: 12.00 x 11.00
Other: 10.00 x 6.00
Other: 10.00 x 10.00
Other: 12.00 x 11.00
Other: 10.00 x 6.00
Other: 10.00 x 10.00
Garage Description: Door Opener,Attached
Construction: Vinyl,Wood
Exterior: Vinyl,Wood
Exterior Misc: Private Entry
Fireplaces: 1
Basement: Yes
Foundation : Basement
Heating: Forced Air
Fuel: Natural Gas
Waste: Public Sewer (Sewer-Sanitary)
Watersource: Public (Municipal)
Tax, Fees & Legal
Est. Summer Taxes: $6,454
HOA fees: 1
HOA fees Period: Monthly
Legal Description: T2N, R10E, SEC 2 OAKLAND COUNTY CONDOMINIUM PLAN NO 497 BRAEWYCK VILLAGE UNIT 154 L 9967 P 239 6-30-88 FR 400-003

IDX provided courtesy of Realcomp II Ltd. via Tremaine Real Estate and Greater Metropolitan Association of REALTORS®, ©2025 Realcomp II Ltd. Shareholders
Listing By: Nancy Tochman of RE/MAX Classic, Phone: (734) 459-1010

