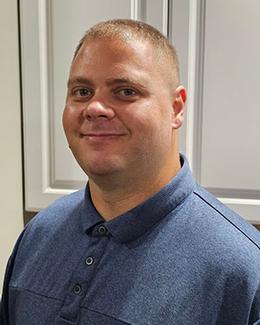$259,500 for Sale
2209 blackthorn drive, burton, MI 48509
| 1,792 Sqft | 0.34 Acres |
|
1 of 12 |
Property Description
Welcome to this well-kept 4-bedroom, 2-bath home located on a spacious corner lot in a peaceful neighborhood within the Kearsley School District. The master bedroom features its own en suite bathroom for added comfort and privacy. Enjoy cooking in the beautifully updated kitchen with new vinyl plank flooring, modern cabinets and countertops, and stainless steel appliances. A cozy wood-burning stove adds warmth and character to the open kitchen and dining area, perfect for family gatherings. This home also features classic hardwood floors, a clean and usable basement, and a 2-car attached garage with a convenient turnaround driveway. Stay comfortable year-round with recently installed central air-still under warranty for peace of mind. You'll love the proximity to For-Mar Nature Preserve, offering a great escape into nature just minutes from your door. Don't miss this move-in ready gem with both comfort and charm!
General Information
Sale Price: $259,500
Price/SqFt: $145
Status: Active
MLS#: 5050164874
City: burton
Post Office: burton
Schools: kearsley
County: Genesee
Subdivision: calvert park 2
Acres: 0.34
Lot Dimensions: 14810
Bedrooms:
Bathrooms: (2 full)
House Size: 1,792 sq.ft.
Acreage: 0.34 est.
Year Built: 1963
Property Type: Single Family
Style: Ranch
Features & Room Sizes
Bedroom: 13.00 x 12.00
Bedroom: 13.00 x 11.00
Bedroom: 11.00 x 10.00
Bedroom: 7.00 x 24.00
Bath - Full: x
Bath - Full: x
Garage: 2 Car
Garage Description: Attached
Construction: Brick
Exterior: Brick
Fireplaces: 1
Fireplace Description: Other,Wood Stove
Basement: Yes
Foundation : Crawl,Basement
Cooling: Central Air
Heating: Forced Air,Radiant
Fuel: Natural Gas,Wood
Waste: Public Sewer (Sewer-Sanitary)
Watersource: Public (Municipal),Well (Existing)
Tax, Fees & Legal
Est. Summer Taxes: $3,379
Est. Winter Taxes: $1,380
HOA fees: 1
Legal Description: LOT 120 CALVERT PARK NO 2

IDX provided courtesy of Realcomp II Ltd. via Tremaine Real Estate and East Central Association of REALTORS®, ©2025 Realcomp II Ltd. Shareholders
Listing By: Emily Ackerman of TDM Inc., Phone: (810) 238-2600

