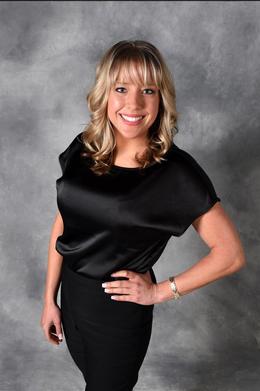$359,900 for Sale
21599 virginia street, southfield, MI 48076
| Beds 4 | Baths 4 | 2,350 Sqft | 0.27 Acres |
|
1 of 49 |
Property Description
Welcome home to this charming Colonial in Southfield. As you approach, brick pavers lead you through custom landscaping to the inviting front door. Inside, a spacious foyer with a walk-in closet welcomes you. The kitchen features Monogram series side-by-side refrigerator, dual ovens, abundant cabinet space, and an instant hot water tap at the sink, which overlooks the serene backyard. Enjoy meals in the eat-in kitchen or formal dining room. The great room is perfect for gatherings, with a natural fireplace, fieldstone hearth, and built-in custom shelving. A sunroom at the back of the home offers year-round enjoyment, complete with vaulted ceilings, skylights, and radiant heat, all overlooking the lush, mature landscaping. Each bedroom is thoughtfully designed with custom built-ins and organized closet systems, while the expansive primary suite includes a large walk-in closet and a primary bath prepped for steam. The finished basement adds extra living space, with a recreational room, custom cabinetry, and a full bathroom. The outdoor spaces are equally appealing, with patio pavers in both the front and back and a beautifully landscaped yard. Additional highlights include dual air conditioning systems, a whole-house fan, and two safes that remain with the property.
General Information
Sale Price: $359,900
Price/SqFt: $153
Status: Active
MLS#: 20240082583
City: southfield
Post Office: southfield
Schools: southfield public schools
County: Oakland
Subdivision: mount vernon place
Acres: 0.27
Lot Dimensions: 90.00 x 129.00
Bedrooms:4
Bathrooms:4 (3 full, 1 half)
House Size: 2,350 sq.ft.
Acreage: 0.27 est.
Year Built: 1965
Property Type: Single Family
Style: Colonial
Features & Room Sizes
Bedroom:
Bedroom:
Bedroom:
Bedroom - Primary:
Bath - Full:
Bath - Full:
Bath - Lav:
Bath - Primary:
Dining Room:
Family Room:
Kitchen:
Laundry Area/Room:
Living Room:
Recreation Room:
Three Season Room:
Paved Road: Paved
Garage: 2 Car
Garage Description: Direct Access,Electricity,Door Opener,Attached
Construction: Aluminum,Brick
Exterior: Aluminum,Brick
Exterior Misc: Chimney Cap(s),Fenced
Fireplaces: 1
Basement: Yes
Basement Description: Partially Finished
Foundation : Basement
Appliances: Built-In Electric Oven,Built-In Gas Range,Built-In Refrigerator,Dishwasher,Disposal,Double Oven,Dryer,Free-Standing Freezer
Cooling: Attic Fan,Ceiling Fan(s),Central Air
Heating: Baseboard,Forced Air
Fuel: Electric,Natural Gas
Waste: Public Sewer (Sewer-Sanitary)
Watersource: Public (Municipal)
Tax, Fees & Legal
Home warranty: No
Est. Summer Taxes: $4,157
Est. Winter Taxes: $773
Legal Description: T1N,R10E,SEC 15 41 MOUNT VERNON PLACE LOT 41

IDX provided courtesy of Realcomp II Ltd. via Tremaine Real Estate and Realcomp II Ltd, ©2024 Realcomp II Ltd. Shareholders
Listing By: David Corp of KW Metro, Phone: (248) 288-3500

