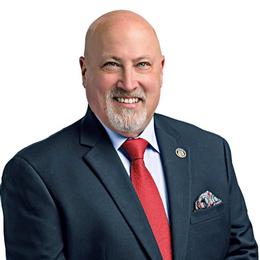$65,000 for Sale
1872 e outer drive, detroit, MI 48234
| Beds 2 | Baths 1 | 868 Sqft |
|
1 of 12 |
Property Description
Welcome Home. This remodeled condo end-unit awaits you. Many updates throughout. Whether you plan to invest, occupy, or otherwise, this is an incredible opportunity to own a beautiful low-maintenance condominium. Make it your home or your turn-key investment property. This is a two-story colonial-style two (2) bedroom, one (1) bathroom spacious unit with a living room w/ two windows, dining area, remodeled kitchen, and beautiful stairwell leading to the second story. Luxury vinyl tile flooring throughout. Living space includes dining area w/ decorative lighting and ceiling fan. Primary bedroom is larger room with a beautiful ceiling fan and closet space. Second bedroom is beautifully decorated and has decor for days. Full bathroom with ceramic tile walls and shower area. The kitchen offers beautifully decorated cabinets, an updated backsplash, and a new countertop. HOA is responsible for maintenance/replacement of roof grounds maintenance, and sidewalk snow removal. Updated everything, so be worry free for major expenses! Owner or future tenant pays for electricity and gas. Monthly association fee $211 includes water, sewage, trash removal, grounds maintenance, landscaping, and sidewalk snow removal. Seller willing to CONTRIBUTE toward first six months of HOA dues. Immediate occupancy available. If buyer is interested in property for investment potential, units in similar condition have recently leased for more than $1,100.00/month. Current property taxes are non-principal residence exemption. This unit is a must-see and a must-have for the right buyer or tenant. Whether you want to invest, occupy, or purchase this unit as a second home or other-use space, you are positioning yourself for the WIN! Serious inquiries only.
General Information
Sale Price: $65,000
Price/SqFt: $75
Status: Active
MLS#: 20240085590
City: detroit
Post Office: detroit
Schools: detroit
County: Wayne
Subdivision: wayne county condo plan no 32 (outer drive terraces
Bedrooms:2
Bathrooms:1 (1 full, 0 half)
House Size: 868 sq.ft.
Acreage:
Year Built: 1947
Property Type: Condo
Style: Colonial
Features & Room Sizes
Bedroom:
Bedroom:
Bath - Full:
Dining Room:
Kitchen:
Living Room:
Paved Road: Paved
Garage: No Garage
Construction: Brick
Exterior: Brick
Exterior Misc: Grounds Maintenance,Fenced
Basement: Yes
Basement Description: Finished
Foundation : Basement
Appliances: Free-Standing Gas Range,Free-Standing Refrigerator,Microwave,Range Hood
Cooling: Ceiling Fan(s)
Heating: Forced Air
Fuel: Natural Gas
Waste: Public Sewer (Sewer-Sanitary)
Watersource: Public (Municipal)
Tax, Fees & Legal
Home warranty: No
Est. Summer Taxes: $808
Est. Winter Taxes: $69
HOA fees: 1
HOA fees Period: Monthly
Legal Description: S OUTER DR E BLDG E APT 51WAYNE COUNTY CONDOMINIUM SUB PLAN NO 32-OUTER DRIVE TERRACES L17780 PG'S 749-81 DEEDS, W C R 13/341 1.785%

IDX provided courtesy of Realcomp II Ltd. via Tremaine Real Estate and Realcomp II Ltd, ©2024 Realcomp II Ltd. Shareholders
Listing By: Marcus A Smith of Royce Kennedy Realty, Phone: (248) 943-1411

