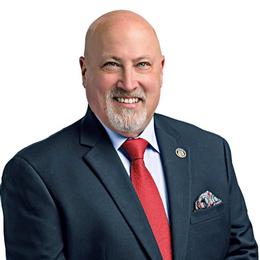$250,000 for Sale
1819 s globe street, westland, MI 48186
| Beds 4 | Baths 2 | 1,604 Sqft | 0.21 Acres |
|
1 of 38 |
Property Description
Westland quad-level home where comfort, style, and versatility come together! Covered front porch will be your favorite spot to sit back and enjoy the cul-de-sac neighborhood surroundings. Four thoughtfully designed levels begin in the large foyer that opens to a bright, open living room with large picture window and hardwood flooring. Kitchen features a new dishwasher, built-in pantry, and an eat-in space paired with formal dining! Lower level is flexible for work or play boasts a cozy brick fireplace, fourth bedroom, and full bath. Upper level bedrooms are conveniently private from the main living spaces, with hardwood flooring and large sized closets! Dual vanity and tile shower in the primary bathroom. Attached two car garage and unfinished basement space fulfill your storage needs. Fenced backyard with newly painted and retiled in-ground pool, diving board, slide, and deck! Recent upgrades over the last 6 years total over $32,000 including inside and outside electrical, Central Air, laminate flooring in LL and basement waterproofing, sewer line, and drain tiles. Schedule your showing of this great home today!
General Information
Sale Price: $250,000
Price/SqFt: $156
Status: Active
MLS#: 20240082116
City: westland
Post Office: westland
Schools: wayne-westland
County: Wayne
Subdivision: harry slatkins sub no 9
Acres: 0.21
Lot Dimensions: 83.90 x 108.00
Bedrooms:4
Bathrooms:2 (2 full, 0 half)
House Size: 1,604 sq.ft.
Acreage: 0.21 est.
Year Built: 1965
Property Type: Single Family
Style: Split Level
Features & Room Sizes
Bedroom:
Bedroom:
Bedroom:
Bedroom - Primary:
Bath - Full:
Bath - Primary:
Dining Room:
Family Room:
Kitchen:
Laundry Area/Room:
Living Room:
Paved Road: Paved
Garage: 2 Car
Garage Description: Side Entrance,Electricity,Door Opener,Attached
Construction: Aluminum,Brick,Vinyl
Exterior: Aluminum,Brick,Vinyl
Exterior Misc: Chimney Cap(s),Fenced,Pool - Inground
Fireplaces: 1
Fireplace Description: Natural
Basement: Yes
Basement Description: Unfinished
Foundation : Basement
Appliances: Dishwasher,Disposal,Dryer,Free-Standing Electric Range,Free-Standing Refrigerator,Microwave,Washer
Cooling: Central Air
Heating: Forced Air
Fuel: Natural Gas
Waste: Public Sewer (Sewer-Sanitary)
Watersource: Public (Municipal)
Tax, Fees & Legal
Home warranty: No
Est. Summer Taxes: $2,801
Est. Winter Taxes: $843
Legal Description: 29AA1160 LOT 1160 HARRY SLATKINS SUB NO. 9 T2S R9E, L86 P76 WCR.

IDX provided courtesy of Realcomp II Ltd. via Tremaine Real Estate and Realcomp II Ltd, ©2024 Realcomp II Ltd. Shareholders
Listing By: Linda L Leporowski of Keller Williams Advantage, Phone: (248) 380-8800

