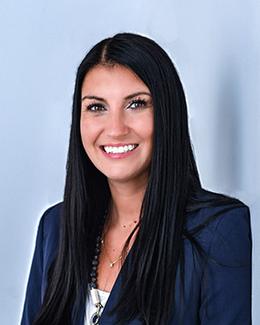$599,000 for Sale
1755 kane road, stockbridge, MI 49285
| Beds 3 | Baths 2 | 1,862 Sqft | 48.25 Acres |
|
1 of 32 |
Property Description
Travel onto the rural country roads in the area of Stockbridge and arrive at the entrance to your own private 48.25 acre retreat! So much space to realize your dream! Possible Horse/Animal Farm, Crop Farm, or a money making opportunity if developed for housing. Or just enjoy this charming, 3 bedroom, 2 bath, ranch boasting 1800+ square feet of clean and bright living space! Sharp neutral counters and ample cabinet storage in spacious kitchen. Enormous family room with large bay window to bring the outside in! Primary bedroom with full bath has nice sized shower with seat! Step outside to the freshly stained deck and find a large fenced area with fire pit! New vinyl flooring in 23 x 8 foot laundry room that can double as a office or craft area. Whole interior of home has been freshly painted! New plank flooring in kitchen and breakfast space! Newer HWT, Furnace & CA! Huge oversized attached garage is 23' x 30'! Two outbuildings include a Pole Barn and Shed. This parcel has 7 splits available, more if a road were added per Iosco Twp. Property includes approximately 20 tillable acres.
General Information
Sale Price: $599,000
Price/SqFt: $322
Status: Active
MLS#: 20240083685
City: iosco twp
Post Office: stockbridge
Schools: stockbridge
County: Livingston
Acres: 48.25
Lot Dimensions: irreg
Bedrooms:3
Bathrooms:2 (2 full, 0 half)
House Size: 1,862 sq.ft.
Acreage: 48.25 est.
Year Built: 1970
Property Type: Single Family
Style: Ranch
Features & Room Sizes
Bedroom:
Bedroom:
Bedroom - Primary:
Bath - Full:
Bath - Primary:
Breakfast Nook/Room:
Dining Room:
Family Room:
Kitchen:
Laundry Area/Room:
Living Room:
Paved Road: Dirt
Garage: 2.5 Car
Garage Description: Direct Access,Electricity,Door Opener,Workshop,Attached
Construction: Vinyl
Exterior: Vinyl
Exterior Misc: Lighting,Fenced
Basement: Yes
Basement Description: Unfinished
Foundation : Basement
Appliances: Dishwasher,Dryer,Free-Standing Electric Range,Free-Standing Refrigerator,Washer
Cooling: Ceiling Fan(s),Central Air
Heating: Forced Air
Fuel: LP Gas/Propane
Waste: Septic Tank (Existing)
Watersource: Well (Existing)
Tax, Fees & Legal
Home warranty: No
Est. Summer Taxes: $1,401
Est. Winter Taxes: $2,818
Legal Description: SEC 30 T2N R3E PART OF S/W 1/4 & SE 1/4, BEG AT W 1/4 COR SEC 30, S 88*56'58"E 1227.20 FT, TH S 88*56'58"E 505.59 FT, TH S 01*20'42"W 1224.97 FT, TH N 88*56'58"W 1716.32 FT, TH N 0*34' 37"E 1225 FT TO POB, 48.25AC M/L

IDX provided courtesy of Realcomp II Ltd. via Tremaine Real Estate and Realcomp II Ltd, ©2024 Realcomp II Ltd. Shareholders
Listing By: Lisa Clark of National Realty Centers, Inc, Phone: (248) 468-1444

