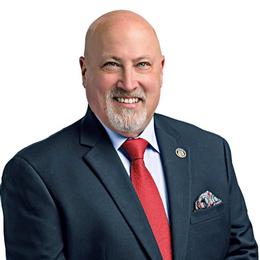$399,900 pending
1606 kenton street, ferndale, MI 48220
| Beds 3 | Baths 3 | 1,268 Sqft | 0.13 Acres |
|
1 of 37 |
Property Description
Property square footage is 1,268 sq ft. Welcome home at 1606 Kenton St, a charming vintage craftsman bungalow ideally located within walking distance of downtown Ferndale. This beautifully maintained residence features a classic brick and cedar exterior with a fabulous front sitting porch, perfect for enjoying morning coffee or evening sunsets. Inside, the open floor plan seamlessly connects the spacious living room, dining room, and kitchen, creating an inviting atmosphere for gatherings. The cozy living room is highlighted by a faux fireplace that could easily support a gas insert, while the gorgeous antique white kitchen boasts stainless steel appliances and granite countertops. The updated first-floor bathroom combines modern convenience with vintage charm, and the finished basement offers additional living space along with a full bathroom and laundry room. The garage was rebuilt in 2021 and features two large car spaces, with an additional bonus space- providing ample storage and versatility. Plus, the home includes a sprinkler system for easy maintenance. The outdoor hot tub is included (with the cover). With numerous upgrades that retain the home's original character, this delightful bungalow is a must-see. Don’t miss your chance to experience the charm and convenience of this exceptional home!
General Information
Sale Price: $399,900
Price/SqFt: $315
Status: Pending
MLS#: 20240078365
City: ferndale
Post Office: ferndale
Schools: ferndale
County: Oakland
Subdivision: lux-howey land co ridge road sub
Acres: 0.13
Lot Dimensions: 48 x 117
Bedrooms:3
Bathrooms:3 (2 full, 1 half)
House Size: 1,268 sq.ft.
Acreage: 0.13 est.
Year Built: 1925
Property Type: Single Family
Style: Bungalow
Features & Room Sizes
Bedroom:
Bedroom:
Bedroom - Primary:
Bath - Full:
Bath - Full:
Bath - Lav:
Dining Room:
Kitchen:
Library (Study):
Living Room:
Paved Road: Paved
Garage: 2.5 Car
Garage Description: Detached
Construction: Brick
Exterior: Brick
Basement: Yes
Basement Description: Partially Finished
Foundation : Basement
Heating: Forced Air
Fuel: Natural Gas
Waste: Public Sewer (Sewer-Sanitary)
Watersource: Public (Municipal)
Tax, Fees & Legal
Home warranty: No
Est. Summer Taxes: $4,946
Est. Winter Taxes: $127
Legal Description: T1N, R11E, SEC 33 LUX-HOWEY LAND COMPANY'S RIDGE ROAD SUB LOT 21

IDX provided courtesy of Realcomp II Ltd. via Tremaine Real Estate and Realcomp II Ltd, ©2024 Realcomp II Ltd. Shareholders
Listing By: Christina Gennari of KW Domain, Phone: (248) 590-0800

