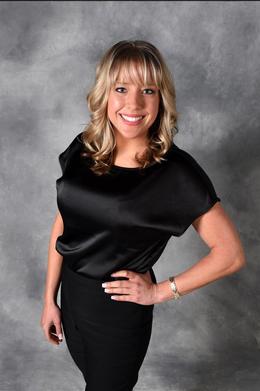$259,000 pending
1350 iva street, burton, MI 48509
| Beds 4 | Baths 2 | 2,350 Sqft | 1.68 Acres |
|
1 of 69 |
Property Description
WOW, is all you can say about this 4 bedroom 2 bath home setting on a near 2 acre beautiful lot!! With over 2300 sq. ft. of living space, you'll have plenty of room for that large family, or if you have your in-laws living with you. Bright open floor plan lets the sun shine in!! Enjoy your morning coffee on your large deck overlooking your beautiful yard on those warm summer days. For the mechanic in your family you'll love the 24 x 40 barn with loft and 100 amp service. So many updates including, kitchen & upper bath remodel ('19), extra insulation blown in upper level ('19), house roof ('20), lower bath remodel ('23), barn roof & eavestroughs on the house ('24). You'll want to see this one today, before someone makes it their home tomorrow!!
General Information
Sale Price: $259,000
Price/SqFt: $110
Status: Pending
MLS#: 20240074847
City: burton
Post Office: burton
Schools: kearsley
County: Genesee
Acres: 1.68
Lot Dimensions: 116.00 x 629.00
Bedrooms:4
Bathrooms:2 (2 full, 0 half)
House Size: 2,350 sq.ft.
Acreage: 1.68 est.
Year Built: 1966
Property Type: Single Family
Style: Split Level
Features & Room Sizes
Bedroom:
Bedroom:
Bedroom:
Bedroom - Primary:
Bath - Full:
Bath - Full:
Dining Room:
Family Room:
Flex Room:
Kitchen:
Living Room:
Paved Road: Paved
Garage: 2 Car
Garage Description: Attached
Construction: Aluminum,Brick
Exterior: Aluminum,Brick
Exterior Misc: Awning/Overhang(s),Lighting
Fireplaces: 1
Fireplace Description: Natural
Basement: Yes
Basement Description: Unfinished
Foundation : Basement
Appliances: Dryer,Free-Standing Electric Range,Free-Standing Freezer,Free-Standing Refrigerator,Microwave,Washer
Cooling: Ceiling Fan(s),Central Air
Heating: Forced Air
Fuel: Natural Gas
Waste: Public Sewer (Sewer-Sanitary)
Watersource: Well (Existing)
Tax, Fees & Legal
Home warranty: Yes
Est. Summer Taxes: $2,060
Est. Winter Taxes: $826
Legal Description: A PARCEL OF LAND BEG 1625.10 FT S OF N 1/4 COR OF SEC TH S 116 FT TH W 658.67 FT TH N 116 FT TH E 658.67 FT TO PL OF BEG SEC 11 T7N R7E (90)

IDX provided courtesy of Realcomp II Ltd. via Tremaine Real Estate and Realcomp II Ltd, ©2024 Realcomp II Ltd. Shareholders
Listing By: Timothy P Miller of KW Showcase Realty, Phone: (248) 360-2900

