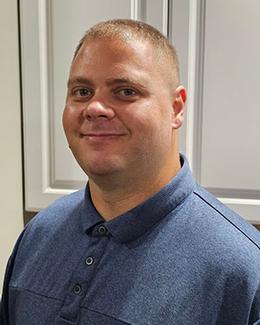$289,000 pending
11499 silver lake road, byron, MI 48418
| Beds 4 | Baths 1 | 1,432 Sqft | 2.00 Acres |
|
1 of 30 |
Property Description
***HIGHEST AND BEST BY SUNDAY AT 5 PM*** A beautifully updated 4-bedroom home set on 2 picturesque acres combines modern style with country charm. Inside, you’ll find a bright and spacious layout featuring large rooms filled with natural light, freshly painted walls, new carpet, and warm wood flooring. The kitchen is a standout with sleek granite counters, stainless appliances, and a striking tile backsplash—perfectly blending function and style. The updated bath adds a fresh, modern touch, while neutral finishes throughout make this home move-in ready. With plenty of storage, it’s as practical as it is inviting. Outside, enjoy a nice, cozy deck overlooking the expansive yard, offering endless possibilities for gatherings, gardening, or quiet relaxation. The property also features a 3-car detached garage and a 30x40 pole barn—ideal for hobbies, projects, or extra storage. This property offers space, style, and the perfect balance of comfort and function—all in a serene setting.
General Information
Sale Price: $289,000
Price/SqFt: $202
Status: Pending
MLS#: 20251040821
City: argentine twp
Post Office: byron
Schools: byron
County: Genesee
Acres: 2
Lot Dimensions: 268X249X258X318
Bedrooms:4
Bathrooms:1 (1 full, 0 half)
House Size: 1,432 sq.ft.
Acreage: 2 est.
Year Built: 1900
Property Type: Single Family
Style: Colonial
Features & Room Sizes
Bedroom: 13.00 x 11.00
Bedroom: 15.00 x 11.00
Bedroom: 19.00 x 8.00
Bedroom - Primary: 20.00 x 11.00
Bath - Full: 5.00 x 8.00
Dining Room: 12.00 x 14.00
Kitchen: 10.00 x 13.00
Library (Study): 9.00 x 9.00
Living Room: 20.00 x 11.00
Sitting Room: 22.00 x 18.00
Paved Road: Paved
Garage: 3 Car
Garage Description: Detached
Construction: Vinyl
Exterior: Vinyl
Basement: Yes
Basement Description: Unfinished
Foundation : Basement
Cooling: Central Air
Heating: Baseboard,Forced Air
Fuel: Propane
Waste: Septic Tank (Existing)
Watersource: Well (Existing)
Tax, Fees & Legal
Home warranty: No
Est. Summer Taxes: $701
Est. Winter Taxes: $1,467
Legal Description: A PARCEL OF LAND BEG N 0 DEG 18 MIN 48 SEC E 450.85 FT & N 75 DEG 08 MIN 59 SEC W 1479.08 FT FROM S 1/4 COR OF SEC TH S 0 DEG 18 MIN 48 SEC W 256.21 FT TH S 89 DEG 59 MIN 54 SEC W 295.11 FT TH N 0 DEG 18 MIN 48 SEC E 334.36 FT TH S 75 DEG 08 MIN 59 S EC E 304.87 FT TO PL OF BEG SEC 20 T5N R5E (04/05) 2.0 A FR 01-20-300-021

IDX provided courtesy of Realcomp II Ltd. via Tremaine Real Estate and Realcomp II Ltd, ©2025 Realcomp II Ltd. Shareholders
Listing By: Kimberly J Schroeder of Wentworth Real Estate Group, Phone: (810) 955-6600

